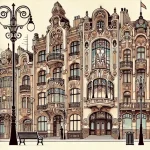Casa Poynár – Art Nouveau in Oradea, Romania
Casa Poynár is a bold and imaginative expression of the city’s early 20th-century architectural heritage. The building’s design is distinguished by its dynamic sculptural qualities, where the structure itself appears almost alive, shaped by fluid forms and dramatic detailing.
Its corner turret crowned with a bulbous dome serves as a striking focal point, emphasizing verticality and giving the building a distinctive silhouette within the streetscape.
The façade displays the organic inspiration characteristic of Art Nouveau, with windows framed by undulating contours that soften the rigid geometry of the walls. The upper levels feature elegant wrought-iron balconies with curved lines, complementing the flowing shapes of the window arches. The interplay between concave and convex surfaces across the façade creates a sense of movement, as if the building were molded rather than constructed.
At street level, the tall arcade with elongated arches creates a powerful base, both structural and decorative. These archways resemble tree trunks or roots, echoing nature’s forms and grounding the building firmly in the organic aesthetics of Art Nouveau. Above, the gables are enriched with curvilinear profiles, reinforcing the sense of rhythm and asymmetry.
Casa Poynár exemplifies the daring creativity of Oradea’s Art Nouveau movement, combining functionality with artistic experimentation. Its sculptural massing, ornate balconies, and organic motifs reveal a building designed not only to house life but also to embody the spirit of the Belle Époque—a period when architecture strove to blend elegance, innovation, and artistic vision.
Location: Poynar House, Strada Libertății 6, Oradea, Romania
